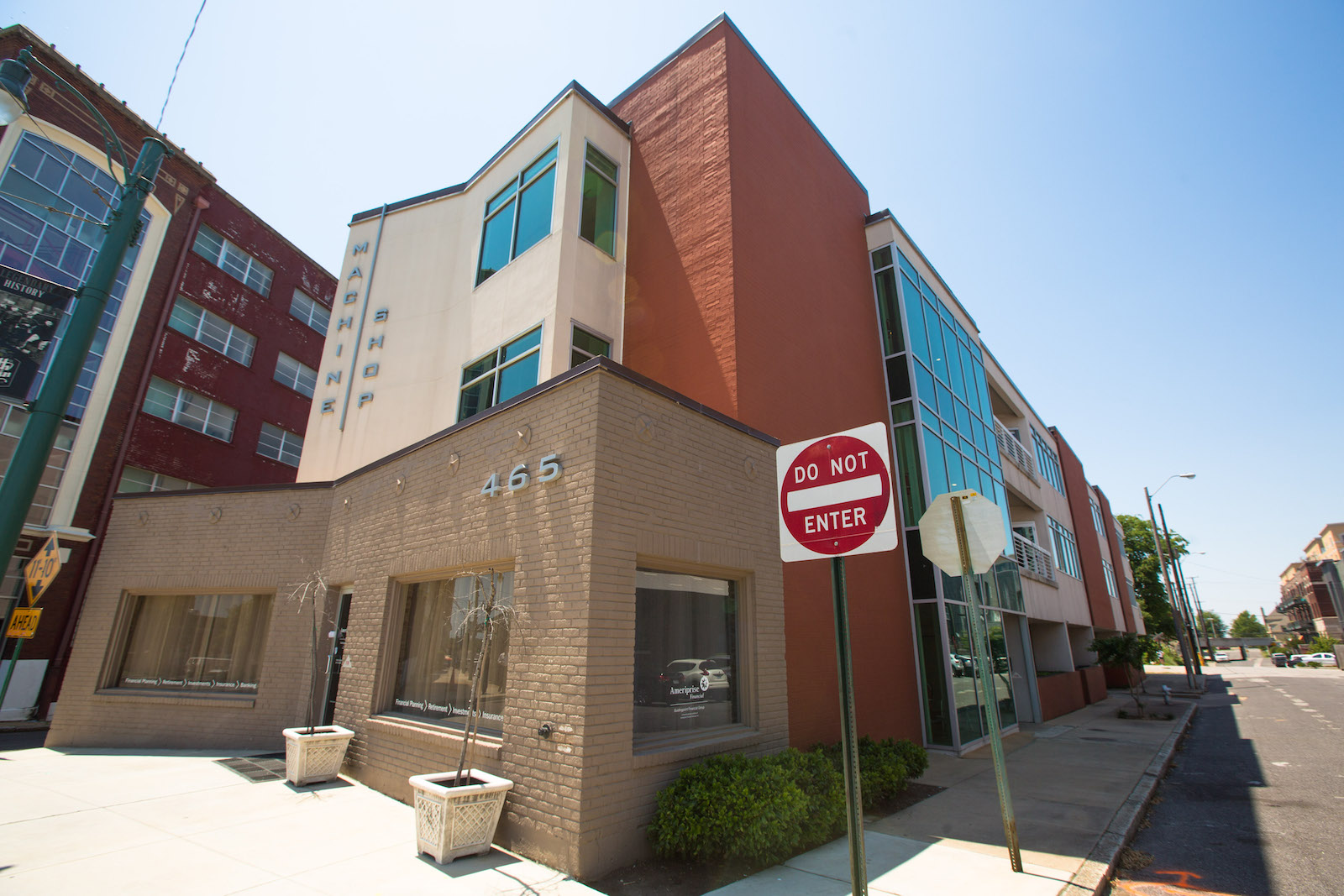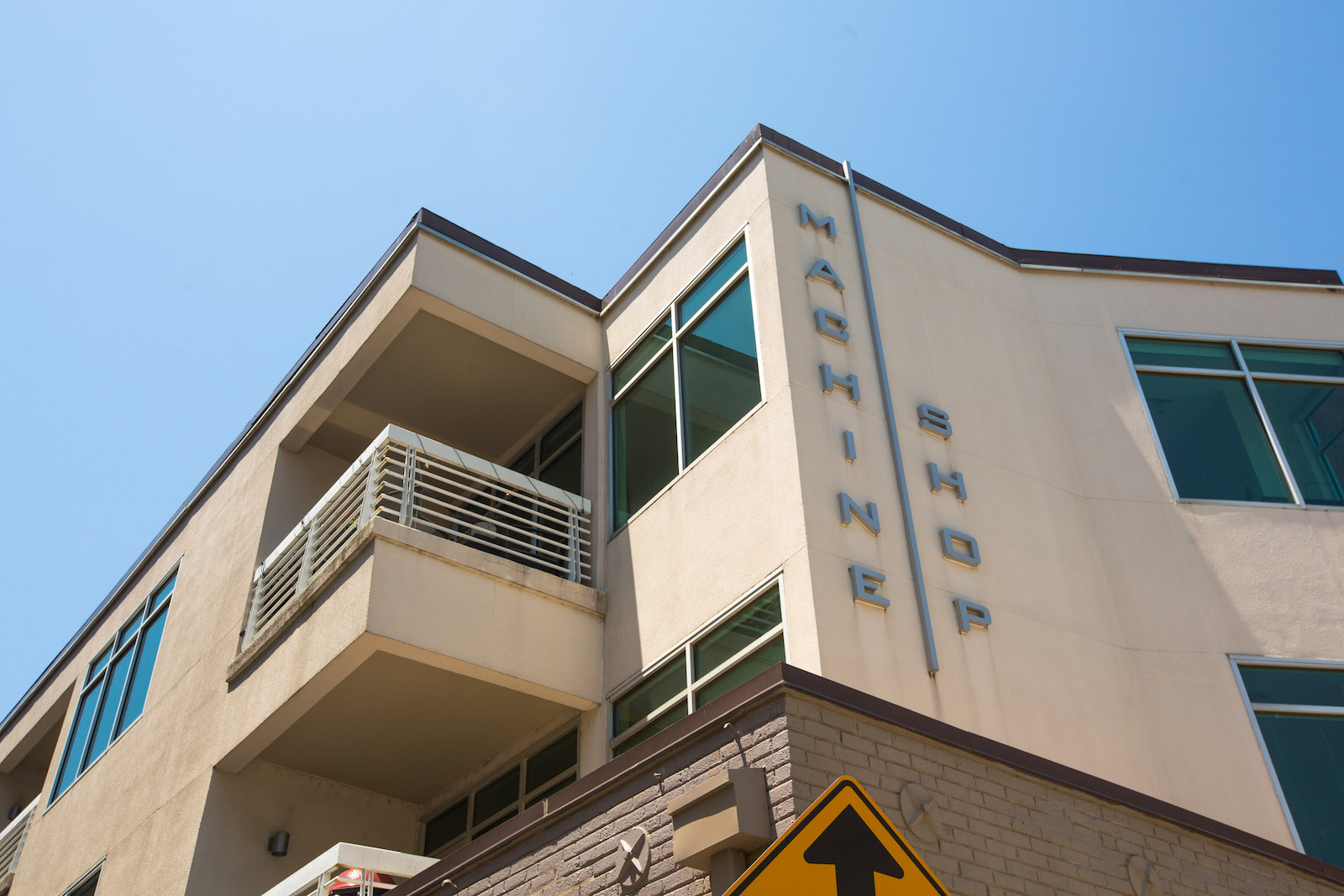

465 S. Main St.
Find your style in South Main
One of the South Main Art District’s most unique buildings is Machine Shop Condos, nestled into a pie slice-shaped former machine shop on the west side of Main Street between Nettleton and Butler avenues. The property at one time was a metal and brick warehouse built in 1927 and converted into this 14-unit condo project in 2006.
The building’s past includes varied uses. It opened as a grocery warehouse and later was modified to accommodate a machinery company in the 1960s before the company relocated in 2005. The street-facing brick wall of the original building remains, connecting the modern units to the neighborhood’s industrial history.
The unique shape of the structure lends itself to ample windows that, along with recessed balconies, bring in plenty of natural light. Condo owners can choose from a variety of floor plans ranging from 1,369 square feet up to 1,892 square feet. For security and convenience, a parking garage sits below the building, adjacent to the retail space that fronts Main Street. All units have two parking spots with elevator access to the lobby or units above.
Amenities:
- Controlled access
- Gourmet kitchen
- Granite countertops
- Stainless steel appliances
- Full-size washer/dryer area
- Large closets
- Wood floors
- Gas fireplace
- Balconies
