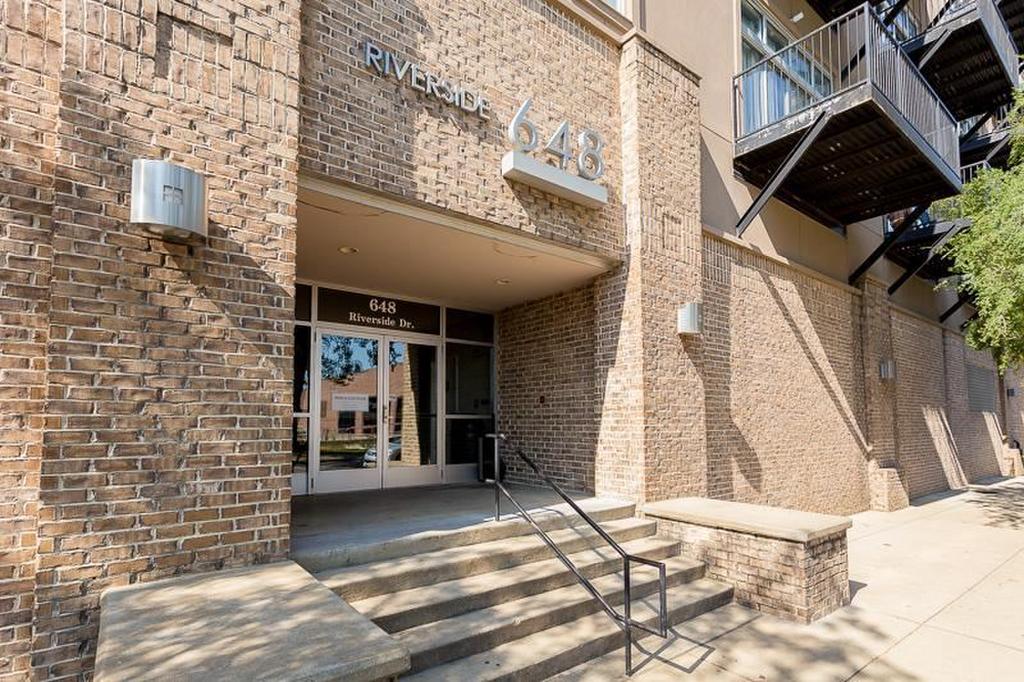
648 Riverside Drive
Where the riverfront meets South End
The Riverside 648 building at the corner of Riverside Drive and Georgia Avenue sits as the front door to all of Downtown Memphis, where the South End meets the river. Riverside 648 is carved out of the former Memphis Imports Building, which at one time was a solid, two-story concrete structure. Three stories were added to the original 74,000-square-foot building, bringing its total size to 118,000 square feet. Resident parking occupies the ground floor, with condo units above.
The building’s conversion was completed in 2005, bringing 66 new condos to the Downtown market. Each of three floors features 22 units of various sizes. The building’s 10 floor plans include one-, two- and three-bedroom units and open living spaces, with square footage ranging from 1,000 up to 2,200. Residents enjoy an on-site fitness center, rooftop entertaining space and gated, covered parking. The building is near the entrances to Tom Lee and Martyrs parks to the west, as well as the Big River Crossing across the Mississippi River. And just a couple of blocks east is the Memphis Farmers Market and the excitement of the South Main Arts District.
Amenities:
- Balconies
- Granite countertops
- Stainless steel appliances
- High ceilings
- Double-gated security access
- Rooftop patio
- Garage parking
